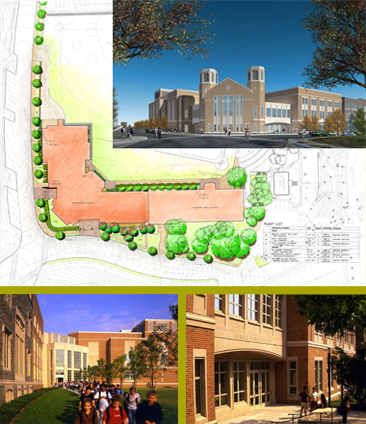|
Full site design services
were provided for a new library and theater building additions to the
existing main high school building. The design features entry / drop-off plazas for the two
main entrances, including site grading and planting. The scope also
included regrading of the athletic fields, located in the rear, enclosed
by the new “L” shaped building configuration. An arcing path connects
the two student entrances, linking the high school building with the new
library and theater. An inverse arc of shrubs creates a linear open
space framed by Pear trees. Future seating pods with facing benches will
be located between the trees. |
|
|


