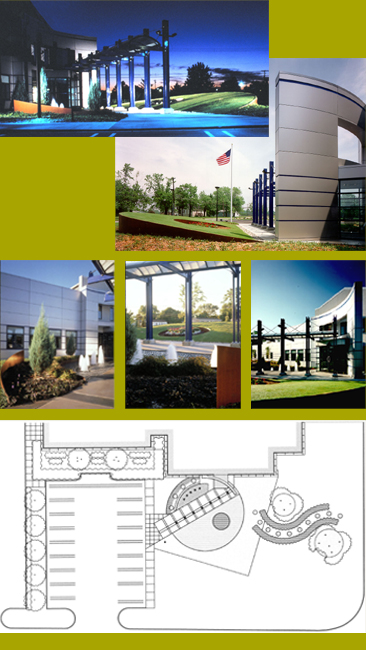|
The bold
forms of the design, respond to the building’s architectural forms.
while providing a snow drift buffer for the front of the building. The
design consists of a water feature between the walkway and building,
with five curving jets emerging from a bed of black river stones; two
curvilinear hedge bands of purple leafed Berberis punctuated with
columnar Junipers weave through two mounded, ground covered islands
containing fastigiate Ginkgo trees. A half circle tilted plane, 4
feet at the highest point, slopes toward the new canopied walkway,
providing a sense of enclosure for this new main entrance approach. The
tilted plane is supported by a curved, 27’ radius wall of 1/2” cor-ten
steel and sits on an askew ‘carpet‘ of groundcover. Cor-ten steel is
also used as sculptural edging for the river stone water feature and the
12 foot diameter flower bed circle within the tilted plane. |
|
|


