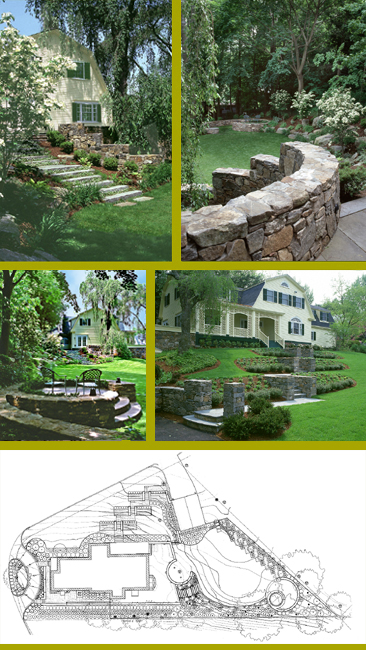|
An
initial master plan was produced, from which the three
phase project was implemented. The project included
complete site design services from conceptual design to
construction observation. The slopping site provided
opportunities for creative use of field stone walls and
large boulders set into the slope to retain the grades.
French doors were installed in the great room of the
house, opening out to the new bluestone terrace. Stepped
walls and granite slab treads, appear to cascade down
the slope to the lawn below. Improvements to the front
of the house involved rebuilding the existing front
porch and creating three stair runs with fieldstone
walls and bluestone terraced platforms providing a more
welcoming connection between the driveway and front
entrance. The series of stairs and platforms, are
flanked by evergreen hedges, to create a horizontal
expression of plinth like bases upon which the house now
appears to comfortably rest. |


